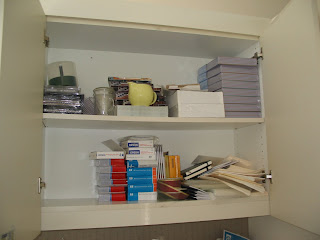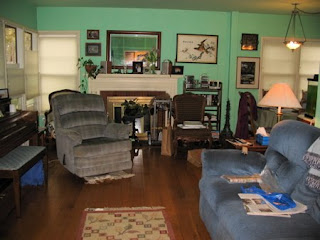

























"We can't thank you enough for your help! What a blessing to have found you and we so appreciate the care and effort you took with everything in our home. All the best and we look forward to being in touch later this year!
Tim and Mariam Murray, Oakland
“Your help has been huge – I was so overwhelmed, and I’m starting to see through to the other side.
I’m also able to make better decisions and reduce clutter on my own. You have made a huge difference in my view of what’s possible. I hope to be on a new long term trend.”
Ruth Stroup, Farmer’s Insurance Agent, Oakland
"My session with you was a turning point in my relation to my home. We have now painted the entire interior (just last month), beautiful colors. Last year I started clutter clearing big time, and when we painted we decided to ‘downsize’ our belongings, so huge amounts of stuff are going. The kitchen is open, simple, countertops free, etc. etc. And I’m getting shelves in the garage too, which I’ve wanted for ease of storage. I’m loving the beauty and order."
Sara Hurley, Richmond
"I had to move my rather dysfunctional 88 and 90 yr. old parents from their home of 60 years, 2600 sq. feet, to a Seniors retirement facility and I would have been a basket case if it weren't for Gayle Grace and her business.
She worked with each parent to determine what furniture would fit in each of their rooms, helped them decide what they could and couldn't take, packed ALL of their things including clothes, toiletries, meds and furniture, hired some great movers and then unpacked them in their new home. Gayle is patient, hard working, 150% honest, unrattleable and fun to be around. She is a gem! If you're just looking to declutter, she'll have you in shape in no time!"
Laurie Harper, Alameda, Ca.
